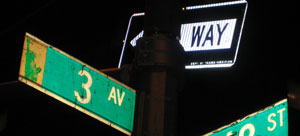
Three of the block fronts on the west side of Third Avenue between 18th Street and 22nd Street retain buildings that are a part of the original development of the Gramercy Park area. While the Gramercy Park frontages and the side streets in the area were initially built up primarily with single-family row houses, Third Avenue became the neighbourhood’s major commercial street. This avenue was developed almost entirely with three- and four-story brick buildings, each of which had a store on the ground floor and one of more living units above. In some cases, the building was owned by the shopkeeper (as is still the case with several of the buildings today), with his or her family living above. Examples include nos. 254 and 256 (c. 1846), originally owned and occupied by confectioner Frederick Thomas and butcher Joseph P. Flynn, respectively. In other instances, the buildings were owned by investors and leased to commercial and residential tenants.
The 17 extant early buildings date from the 1830s through the 1840s. The trio of three-story structures at Nos. 214-218 Third Avenue between East 18th and 19th streets survive from an initial row of five erected in 1838, The block front between East 20th and 21st streets includes Nos. 244 and 246, built c. 1837. No. 244 (151 E. 20th) served as the Homeopathic Medical College for many years; No. 248 from 1840-41; the well-preserved four-story structures at Nos. 254 and 256 from c. 1846; and the two-story building at No. 258 that may date from as early as 1832, making it the oldest building in the area and the earliest surviving building erected by Gramercy Park’s developer Samuel B. Ruggles. Between East 21st and 22nd streets are eight early buildings: three exceptionally narrow structures at Nos. 266-270, dating from 1847, and five buildings, at Nos. 272-280, erected in 1844-45. All are brick and display simple Greek Revival and Italianate features. These buildings are rare survivors on an avenue that has undergone major redevelopment since the 1950s.
Acknowledgements.
Brendan Gill in his Preface to Gramercy: Its Architectural Surroundings
These pages courtesy of GNAI were made possible with funds from



